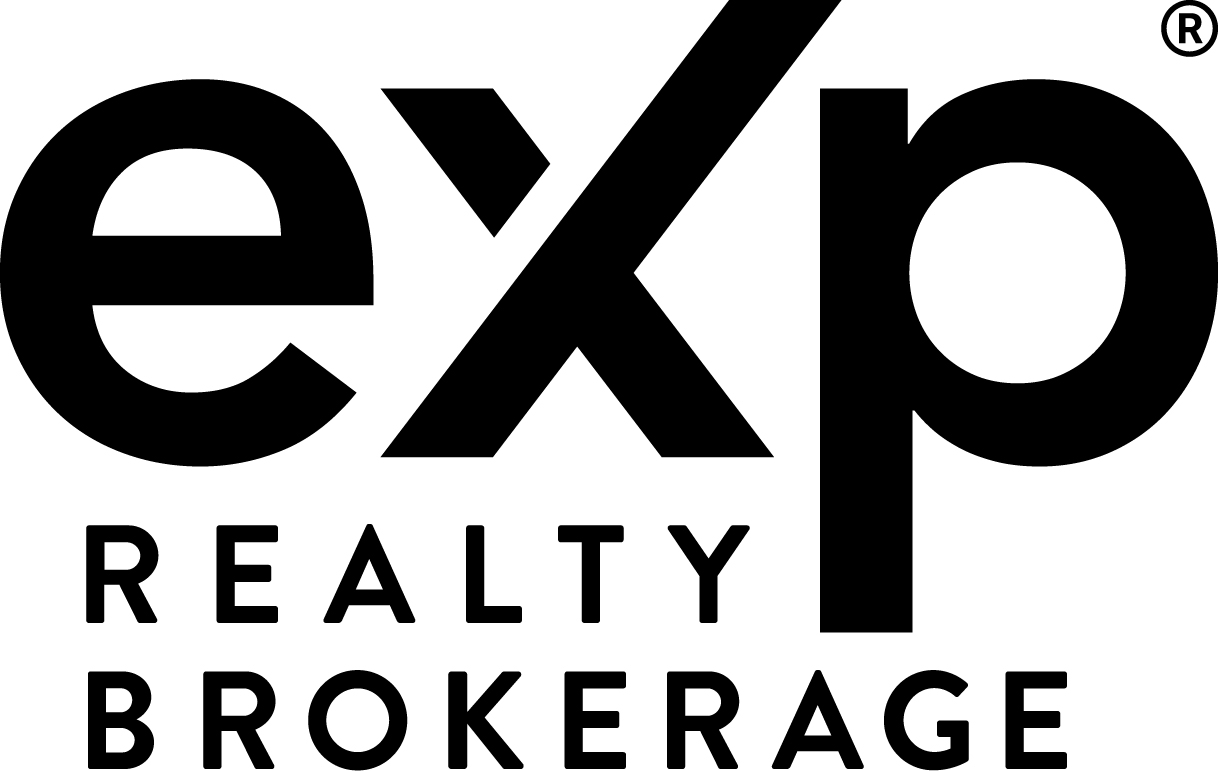OPEN HOUSE
2025-Aug-17 | 12:00 - 14:00
593 Rue Jérôme-Richer #1
Saint-Eustache J7P5P7
Apartment | MLS: 18716480
$329,990
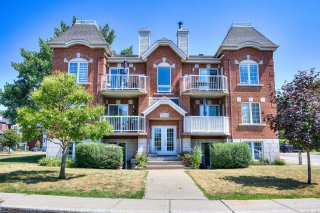
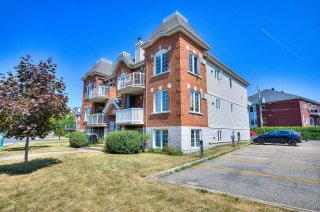
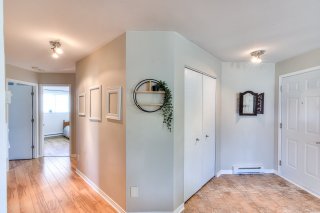
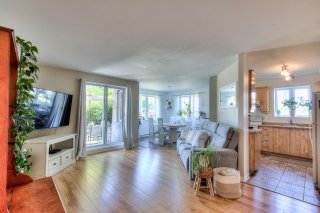
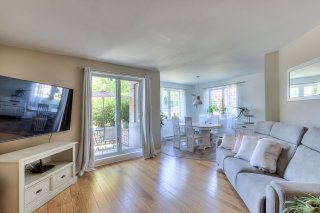
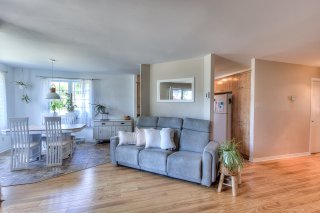
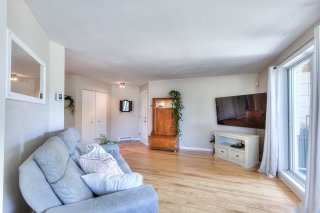
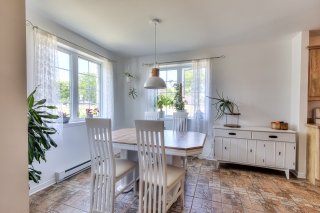
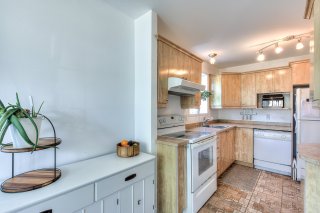
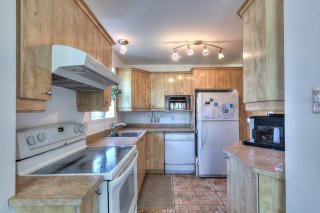
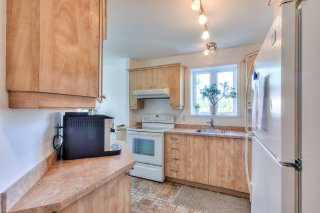
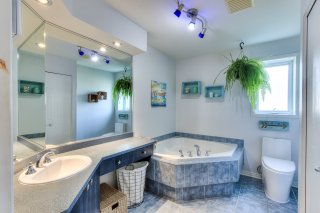
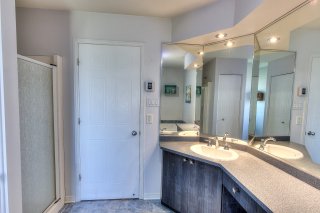
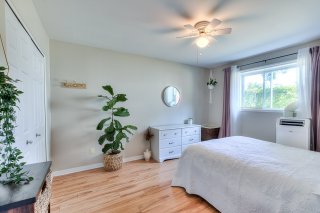
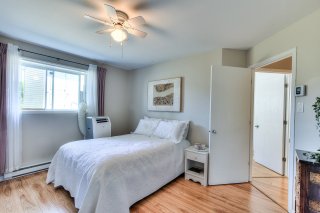
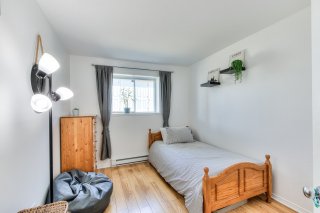
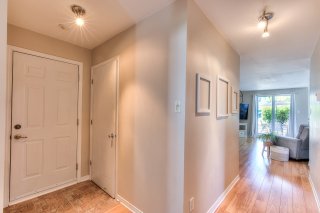
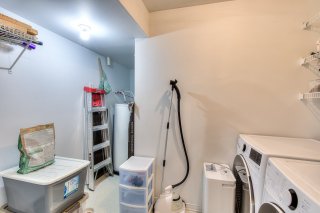
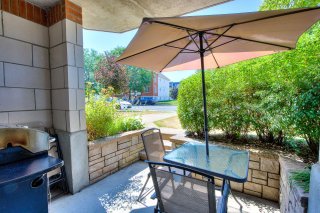
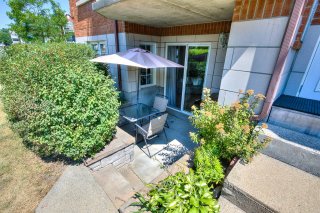
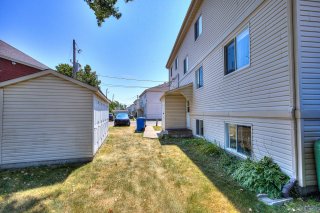
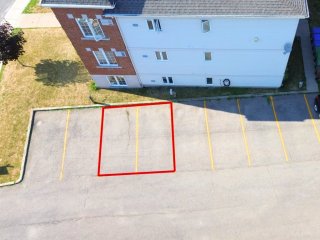
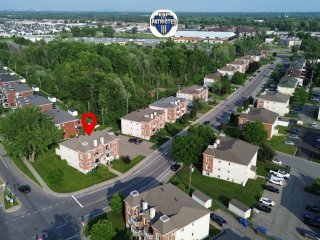
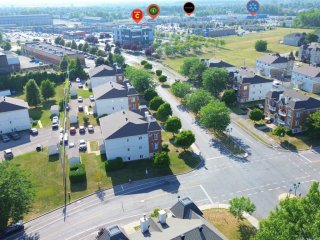
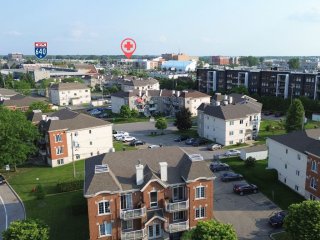
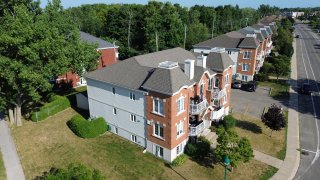
Description
Condo offering 2 large bedrooms located on a corner lot with 2 parking spaces adjacent to storage space. Walking distance to all amenities, pharmacy, Walmart, Super C, Parc Nature and its new development. -Excellent union management, several maintenance/improvement works -Only 10 minutes from the Deux-Montagnes REM station.
Spacious and bright condo! Built in 2002, west-facing for
maximum light.
Corner unit, located in the best area of Saint-Eustache.
This condo offers a large living area, with the kitchen
communicating with the dining room and living room. The
kitchen is functional and well-designed, so you won't lose
touch with your guests. The dining room is surrounded by 3
large windows.
Lovely large living room with patio door leading to a
terrace at the front.
There are two bedrooms and a bathroom with corner bath and
separate shower. The laundry room is separate and includes
storage space.
2 parking spaces adjacent to your storage shed and rear
entrance door.
Homogeneous area, walking distance to all amenities, safe
neighborhood offering many services, close to parks, sports
centers, shopping malls, hospital, public transit, flea
market, schools and much more!
A 5-minute walk from the new Nature Park recreational
project. Coming soon:
* Over 5 km of hiking trails
* Improved cross-country ski trails
* Improved snowshoeing trails
* Skate rentals
* A skating trail
* A hebertism trail
* A picnic area
* A new main entrance
* A welcome chalet and parking lot
Several maintenance/improvement works:
2022 replacement thermos (2nd part)
2016 Roof
2017 Balcony
2018 Thermos (1st part)
Inclusions : Dishwasher, light fittings, dining room occasional unit.
Exclusions : Television in living room, bench in entrance hall, furniture in 2nd bedroom, fridge.
Room Details
| Room | Dimensions | Level | Flooring |
|---|---|---|---|
| Hallway | 4.4 x 8.0 P | RJ | Ceramic tiles |
| Living room | 15.0 x 11.6 P | RJ | Floating floor |
| Dining room | 12.0 x 9.10 P | RJ | Floating floor |
| Kitchen | 10.0 x 10.1 P | RJ | Ceramic tiles |
| Bathroom | 10.0 x 7.8 P | RJ | Ceramic tiles |
| Primary bedroom | 11.1 x 13.2 P | RJ | Floating floor |
| Bedroom | 9.1 x 11.11 P | RJ | Floating floor |
| Laundry room | 9.11 x 9.0 P | RJ | Linoleum |
Characteristics
| Bathroom / Washroom | Adjoining to primary bedroom, Seperate shower |
|---|---|
| Equipment available | Alarm system, Central vacuum cleaner system installation, Entry phone, Ventilation system |
| Proximity | Alpine skiing, ATV trail, Bicycle path, Cross-country skiing, Daycare centre, Elementary school, Golf, High school, Highway, Hospital, Park - green area, Public transport, Réseau Express Métropolitain (REM), Snowmobile trail, University |
| Driveway | Asphalt |
| Roofing | Asphalt shingles |
| Siding | Brick, Vinyl |
| Distinctive features | Corner unit |
| Window type | Crank handle, Sliding |
| Cadastre - Parking (included in the price) | Driveway |
| Heating system | Electric baseboard units |
| Heating energy | Electricity |
| Landscaping | Land / Yard lined with hedges, Landscape |
| Sewage system | Municipal sewer |
| Water supply | Municipality |
| Parking | Outdoor |
| Restrictions/Permissions | Pets allowed with conditions, Short-term rentals not allowed |
| Windows | PVC |
| Zoning | Residential |
| Available services | Yard |
Overview
| Liveable Area | 940 PC |
|---|---|
| Total Rooms | 8 |
| Bedrooms | 2 |
| Bathrooms | 1 |
| Powder Rooms | 0 |
| Year of construction | 2002 |
Building
| Type | Apartment |
|---|---|
| Style | Detached |
Expenses
| Co-ownership fees | $ 2040 / year |
|---|---|
| Municipal Taxes (2025) | $ 2135 / year |
| School taxes (2025) | $ 154 / year |
